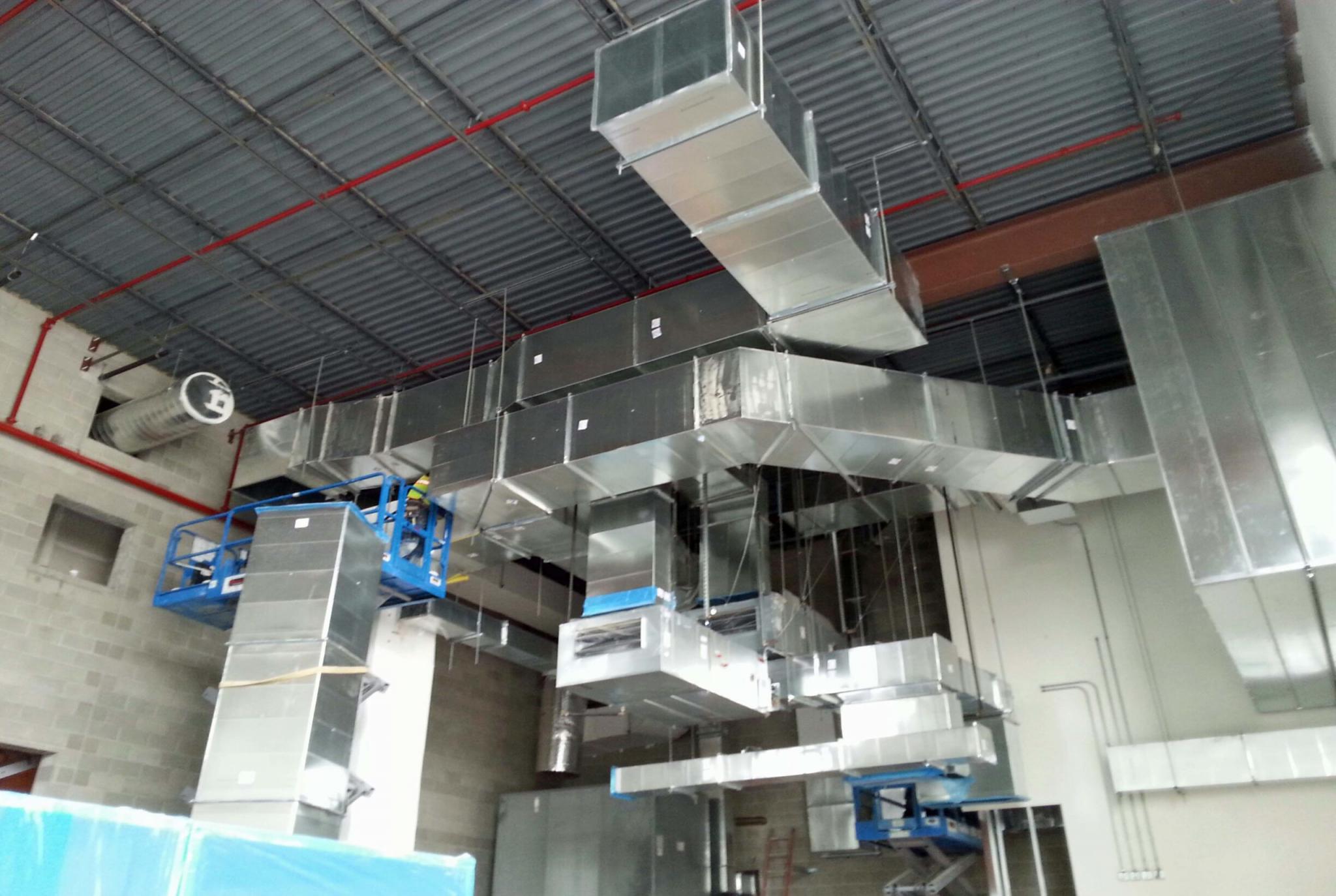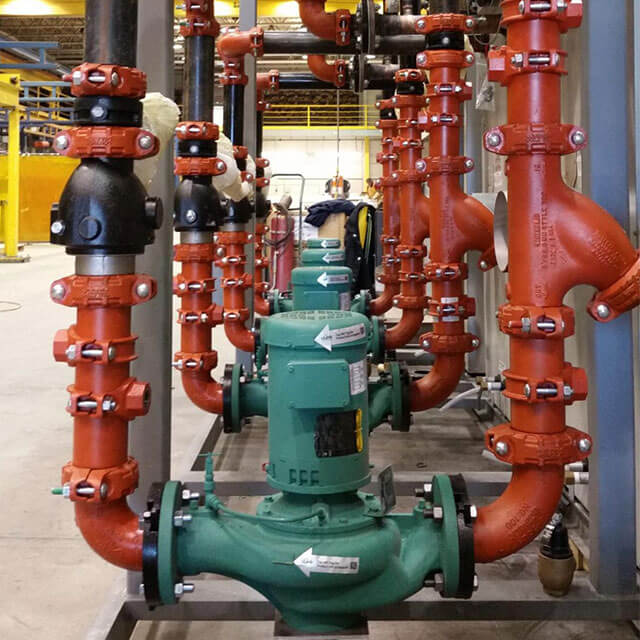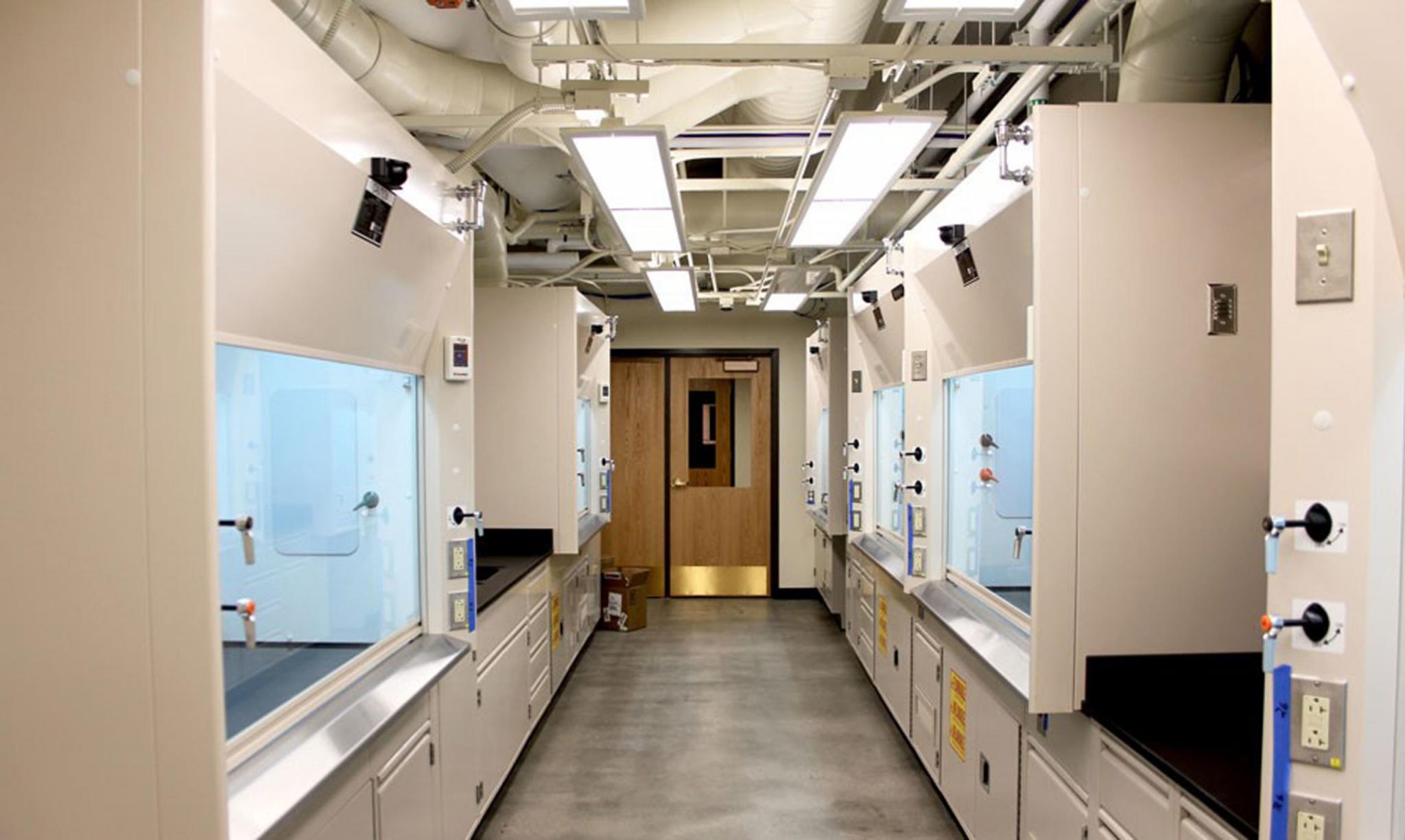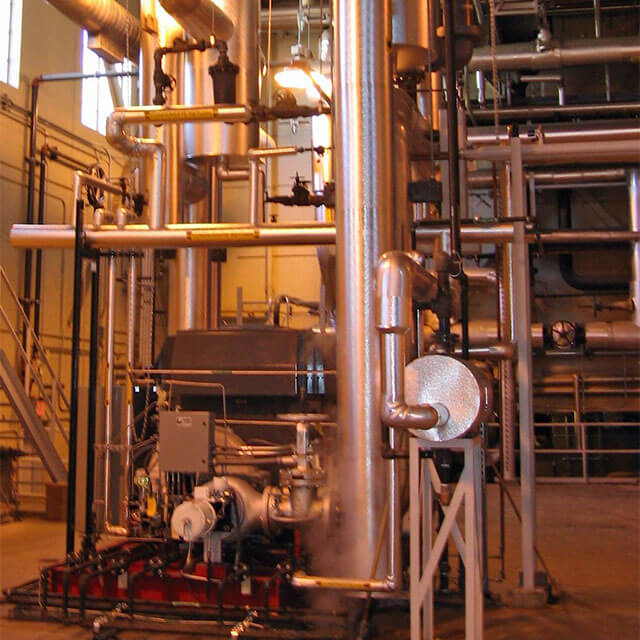Building Information Modeling (BIM)
We use the latest Building Information Modeling (BIM) software to visualize how your new HVAC, Plumbing, and Piping systems will fit with all your building’s systems. This gives us the ability to identify and resolve issues in the systems before they occur in the field.
Complete Building Information Modeling (BIM)
Utilizing the latest Building Information Modeling (BIM) 3D software, our team excels with services such as total station layout, fabrication detailing, and MEP coordination. By leveraging this in pre-construction with a team of field-savvy technicians, we accurately assess your needs, coordinate the design, and model complex HVAC, plumbing, and process systems in 3D.
Measure Twice, Cut Once
Building Information Modeling ensures that all the teams involved in designing and implementing your HVAC, Plumbing, and Piping systems are on the same page. It’s the virtual version of the adage “measure twice, cut once.” Fixing problems in the field are far more costly than resolving issues in the virtual world.
Get a Quote Today
What We Do
- BIM Modeling and Drafting
- BIM Services for New Construction
- BIM Services for Remodeling
- BIM Simulation
- BIM Coordination
If We Can Model It, We Can Build It
Our highly-skilled Capital Projects team uses Building Information Modeling (BIM) to design optimized solutions to complex problems. Most humans are visual. We use BIM to show how your HVAC, Plumbing, and Piping systems will fit in with the overall building system. We can use the proverbial thousand words to describe the proposed design – or we can show the plan in all its full 3D glory. If we can model it, we can build it.
BIM Brings Teams Together
The ability to visualize all the moving parts of a complex design enhances the ability of teams to work together. Documents are important, but visualization through Building Information Modeling fosters communication. The input of each stakeholder – including clients, engineers, fabricators, architects, and contractors — is better understood through pictures. Members across teams can see the construction virtually before the first pipe is laid. Yearout’s expert BIM services allows everyone involved in the process to help identify flaws in the design before construction begins.








